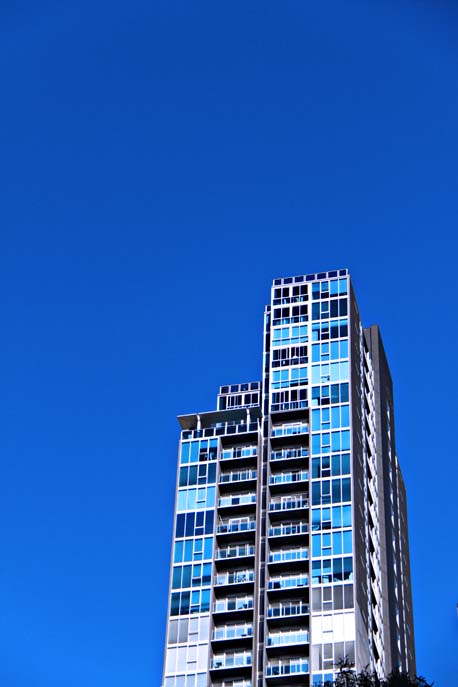You know you want to be there (Part IV)
You know you want to be there (Part III)
You know you want to be there (Part II)
You know you want to be there (Part I)





Went to Shanghai Expo with my dad and bro last week. It was such a fantastic experience! I feel like i was travelling around the world. The Expo offered an opportunity to embrace different cultures, food and people, all in one place! Went to the Expo in the last week of Sept wasn't a bad choice, less crowded and most importantly the weather was perfect! I managed to visit 54 pavilions in 3.5 days. (No joking. 54 in 3.5 days) Check out my facebook if you're interested to see more random pictures of the expo. =)
Last but not least, thank you for your return OR thank you for your first time visit of the site! WMMC needs your continually support! =D
Small Version Galleria Vittorio Emanuele
Labels: Arcade, Architecture, Melbourne, Twentyman and Askew
Outside becomes inside

Building: InterContinental Melbourne The Rialto
Architect: Rialto Building - William Pitt
Winfield Building - Richard Speight Jr
Restoration - The Buchan Group
The InterContinental Melbourne The Rialto, previously known as the Rialto Hotel, was built from a conversion of two heritage buildings, the Rialto and the Winfield, both designed and built in the 19th century. The supposedly outdoor area had turned into the hotel interior cafe. Two buildings had merged together and become one. Wonderfully well-designed! Impressive!
Building inside a building

Building: Melbourne Central
Architect: Read description
The original design of the shopping centre, office tower, and railway station was by Japanese architect Kisho Kurokawa. However, it was refurbished in 2005 by architects Ashton Raggatt McDougall. I personally very pleased with the outcome, love the way the architects covered the dome without disrupting the beauty of the tower. One of my favourite buildings in Australia before i came to Melbourne in 2007.
Some architects are just naughty




Building: Pixel Building
Architect: studio505
This building is just located not far away from my place. During its construction period, i saw the signboard claiming itself to be the first zero-carbon building in Australia. But now I would like to ask the architects.. Erm.. Do the colourful panels show any sign related with zero-carbon..???
Labels: Architecture, Melbourne, Pixel Building, Studio505, Sustainability
Vertical

Building: Bolte Bridge, Melbourne
Architect: Denton Corker Marshall
This photo reminds me of Hong Kong's night view.
Labels: Architecture, Bridge, Denton Corker Marshall
Complex Geometry

Building: BMW Edge, Federation Square
Architect: LAB Architects
"LAB Architects operates a critical design approach which recognises the inherent complexity in building and construction and which harnesses this complexity to produce projects that are robust and adaptable."
Labels: Architecture, LAB Architects
Stand out

Building: Shopfront, Dockland
Architect: -
A simple twisting on plan would differentiate the function of spaces and stand out the building.
Labels: Architecture, Interior
Beautiful yet ungreen

Building: Southern Cross Station, Melbourne
Architect: Grimshaw in association with Daryl Jackson Architects
Southern Cross Station is the first Australian project to be awarded the prestigious Lubetkin Prize. However, the building was substantially damaged by the severe hailstorm that hit Melbourne on March 6. Part of the roof structure collapsed due to the weight of enormous amount of ice and water that had piled up.
The roof is an attractive feature of the building but at the same time, a problem as well. The unique roof form is suitable for rainwater harvesting but can you believe that it has no rainwater collection, no solar panels at all AND need to be "constantly inflated with an electric compressor"??? O.o
Should they get a Most Unsustainable Building Prize too..?
By the way, i did this for fun, i think its kind of look cool with the roof structure in negative expression.
Labels: Architecture, Daryl Jackson, Grimshaw Architects
Play with your eyes

Building: Melbourne Recital Centre
Architect: Ashton Raggatt McDougall
The Melbourne Recital Centre is Melbourne's second largest auditorium for classical music (after Hamer Hall in The Arts Centre). The building has won the Moore Stephens National Award for Public Buildings at the Property Council of Australia - the country's highest award for a public building.
Labels: Architecture, Ashton Raggatt McDougall
Plays under the spire

Building: The Arts Centre, Melbourne
Architect: Sir Roy Grounds
Such an eye-catching building in Melbourne, but i doubt whether it is a good design for a complex of theatres and concert halls under a spire.
Labels: Architecture, Sir Roy Grounds
A good place for hide and seek

Building: Malthouse Theatre
Architect: TBC
To celebrate the new template of Where Modern meets Classic, i decided to post up a wide-angle photo taken of Malthouse Theatre. The theatre is famous of its existing brewery and malting structures that are still retain inside the building. But now the building houses three theatres (500-seat Merlyn, 200-seat Beckett and the 100-seat Tower Theatre), a vibrant cafe and bar.
Labels: Architecture, Interior
You can find Dinosaur here!



Building: Melbourne Museum
Architect: Denton Corker Marshall
If you happen to visit the museum, remember to drop by at the latest permanent exhibition, Dinosaur Walk. =D
Labels: Architecture, Denton Corker Marshall




































